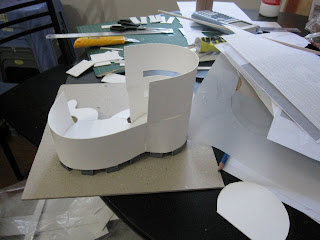The course has been an enriching experience altogether. I have learnt a lot from the past 3 projects and have gained more insight into the other approaches that I can take in designing spaces.
A design site with a real site has its strengths, weaknesses, opportunities and threats (SWOTs). If properly analysed and thought over, the challenges could be exchanged into good design strategies instead.
Time management was a crucial aspect in the last project. There were much to do within very little time. There were readings to be done too in accordance to my narrative. I was much aware of the fact that my narrative that emphasizes human being meant a large phase that needs to be covered.
Nevertheless, things are learnt in the design process and also in the thinking process. Efforts and money invested in Design Studio will surely not come to waste, at least. I am now more committed into understanding more about architecture and learning from my seniors, my coursemates, and my juniors to extend my level of awareness and my degree of knowledge.
Tuesday, June 15, 2010
Final Submission
1. Site analysis

2. Precedent Studies I

3. Precedent Studies II

4. Narrative and Parti

5. Chosen Artists

6. Site Plan and Floor Plan

7. Floor Plans and Roof Plan

8. Sections

9. Room poche and elevation

10. Perspectives

11. Model Part I
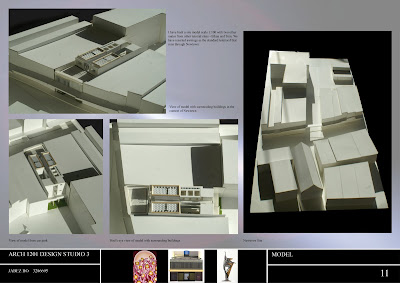
12. Model Part II

13. Model Part III
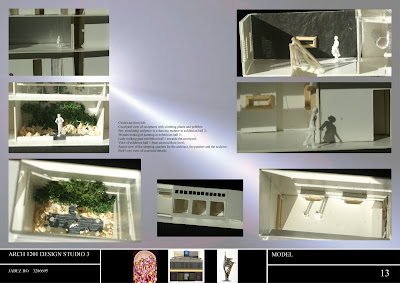
14. Talk on Ideas
It's always good to share things that led me during the design process. Without the slightest doubt, the lectures that Xing Ruan gave on museums were a great help for me. I remembered him comparing IM Pei's Eastern Wing National Gallery and Frank Gehry's American Centre. Both were artworks of display, but the major difference lies in the organizational pattern. In Pei's builing, one can have a better sense of circulation and direction. An art gallery should not make one wonder where he/she is while inside, therefore an art gallery should have proper signs that indicate the presence of a room, a struture, an artwork etc.
I visited the Art Gallery of NSW and the Contemporary Art Museum to see how people have designed large scale art galleries. The NSW Art Gallery is one that focused on centrality - a main axis with side spaces to look at artworks. The Contemporary Museum of Art contains spaces that are segmented to define a certain artwork theme. The mezzanine level offers a different height of view which is quite interesting.
As I conducted site analysis and solar analysis, I realized that light is becoming a more and more interesting element of design that needs to be included in my design. Project 1 and Project 2 had a dip in the suggestion of light, I would like to take it further in Project 3 by 'diving' into light. After all, light is the giver of all presences.
Light is not only an element of architecture, it also suggests condition of a space - dark, medium or bright and also suggests the activities or happenings inside a certain space. Therefore, direct sunlight, diffused sunlight and little sunlight are to define the different spaces in my design. For example, exhibition hall 1 has a 3D-like organic roof which has certain gaps that allow light to come in through with that shape. Controlled sunlight that passes through glazed windows then hits the surrounding metal sheets which would be reflected onto the courtyard.
Based on the narrative, the human being is seen as the core idea of the art gallery, including the artworks displayed. The design of the art gallery focuses on two major parts of the human being - physicality/corporeality and non-physicality.
Physicality, there would be centrality, six-directional and synaesthesia aspects. Centrality always suggest something that is put on a sense of importance. The central walkway is an attention grabber with its end another door that is often illuminated. It also makes one feel significant as one positioned on the focus point of a space. Six-directional approach is a vital consideration involving up-down, front-back, left-right movement of the body and especially the eyes. The eyes as the main receptacle of artworks are challenged to view artworks at different heights, different angles and number of times. There is therefore an evaluation speaking of quality and quantity. Synaesthesia is another important occurence. This blending of senses increases the experiential qualities of the art gallery. For example, the thinking eyes, the touching heart, the feeling ears and the speaking ears. these are the happenings as one concentrates and analyzes the artworks.
The non-physicality aspect fouses on the mind and emotions of visitors. My visits to Newtown told me that King Street is indeed a busy place, but it told me more than this fact. I sat down sipping tea in a coffee shop, and I can still feel the hecticness of King Street just punching through the doors and windows of the shop. It is certainly undesirable in an art gallery when you desire people to be focused and immersed in the world of arts.
Dealing with this aspect of mind and emotions, I have dealt with three aspects, namely transition, empathy and communication. The art gallery maintains the face layer of the shop fronts of King Street, but it has a ground level entry that is recessed. Therefore, the shop tries to differentiate itself from other shops by having this recessed entry, one that would slow people down as they approach from the footpath. It is also a space which can stimulate curiosity due to it's difference, which is a good one. The transition through spaces are made as slow as possible. The art gallery does not play psychologically by making one feel detached from reality, as if in another space, but the art gallery has moments of pausation where one would take the opportunity to stay and analyze. Glass balustrades are included on first and second level to have visitors revisit certain spaces that may strike another tune in the mind.
The empathetic nature of the art gallery is seen in the position of the artwork in the type of rooms. For example, a sculpture in the courtyard, a sculpture in the glass window shop front and a sculpture in a dark exhibition room has different connotations, thus giving people different feeling when they view sculptures.
Communication with artworks and other visitors is another vital human being consideration. The art gallery is not silent place, it involves exchange of ideas. If one could picture the artwork which is visual perhaps interpreted into words when one tries to explain what he/she feels. The different leveling of spaces allows one to look and observe what other people are doing in response to what they see. Subconscious communication takes place in the art gallery.

2. Precedent Studies I

3. Precedent Studies II

4. Narrative and Parti

5. Chosen Artists

6. Site Plan and Floor Plan

7. Floor Plans and Roof Plan

8. Sections

9. Room poche and elevation

10. Perspectives

11. Model Part I

12. Model Part II

13. Model Part III

14. Talk on Ideas
It's always good to share things that led me during the design process. Without the slightest doubt, the lectures that Xing Ruan gave on museums were a great help for me. I remembered him comparing IM Pei's Eastern Wing National Gallery and Frank Gehry's American Centre. Both were artworks of display, but the major difference lies in the organizational pattern. In Pei's builing, one can have a better sense of circulation and direction. An art gallery should not make one wonder where he/she is while inside, therefore an art gallery should have proper signs that indicate the presence of a room, a struture, an artwork etc.
I visited the Art Gallery of NSW and the Contemporary Art Museum to see how people have designed large scale art galleries. The NSW Art Gallery is one that focused on centrality - a main axis with side spaces to look at artworks. The Contemporary Museum of Art contains spaces that are segmented to define a certain artwork theme. The mezzanine level offers a different height of view which is quite interesting.
As I conducted site analysis and solar analysis, I realized that light is becoming a more and more interesting element of design that needs to be included in my design. Project 1 and Project 2 had a dip in the suggestion of light, I would like to take it further in Project 3 by 'diving' into light. After all, light is the giver of all presences.
Light is not only an element of architecture, it also suggests condition of a space - dark, medium or bright and also suggests the activities or happenings inside a certain space. Therefore, direct sunlight, diffused sunlight and little sunlight are to define the different spaces in my design. For example, exhibition hall 1 has a 3D-like organic roof which has certain gaps that allow light to come in through with that shape. Controlled sunlight that passes through glazed windows then hits the surrounding metal sheets which would be reflected onto the courtyard.
Based on the narrative, the human being is seen as the core idea of the art gallery, including the artworks displayed. The design of the art gallery focuses on two major parts of the human being - physicality/corporeality and non-physicality.
Physicality, there would be centrality, six-directional and synaesthesia aspects. Centrality always suggest something that is put on a sense of importance. The central walkway is an attention grabber with its end another door that is often illuminated. It also makes one feel significant as one positioned on the focus point of a space. Six-directional approach is a vital consideration involving up-down, front-back, left-right movement of the body and especially the eyes. The eyes as the main receptacle of artworks are challenged to view artworks at different heights, different angles and number of times. There is therefore an evaluation speaking of quality and quantity. Synaesthesia is another important occurence. This blending of senses increases the experiential qualities of the art gallery. For example, the thinking eyes, the touching heart, the feeling ears and the speaking ears. these are the happenings as one concentrates and analyzes the artworks.
The non-physicality aspect fouses on the mind and emotions of visitors. My visits to Newtown told me that King Street is indeed a busy place, but it told me more than this fact. I sat down sipping tea in a coffee shop, and I can still feel the hecticness of King Street just punching through the doors and windows of the shop. It is certainly undesirable in an art gallery when you desire people to be focused and immersed in the world of arts.
Dealing with this aspect of mind and emotions, I have dealt with three aspects, namely transition, empathy and communication. The art gallery maintains the face layer of the shop fronts of King Street, but it has a ground level entry that is recessed. Therefore, the shop tries to differentiate itself from other shops by having this recessed entry, one that would slow people down as they approach from the footpath. It is also a space which can stimulate curiosity due to it's difference, which is a good one. The transition through spaces are made as slow as possible. The art gallery does not play psychologically by making one feel detached from reality, as if in another space, but the art gallery has moments of pausation where one would take the opportunity to stay and analyze. Glass balustrades are included on first and second level to have visitors revisit certain spaces that may strike another tune in the mind.
The empathetic nature of the art gallery is seen in the position of the artwork in the type of rooms. For example, a sculpture in the courtyard, a sculpture in the glass window shop front and a sculpture in a dark exhibition room has different connotations, thus giving people different feeling when they view sculptures.
Communication with artworks and other visitors is another vital human being consideration. The art gallery is not silent place, it involves exchange of ideas. If one could picture the artwork which is visual perhaps interpreted into words when one tries to explain what he/she feels. The different leveling of spaces allows one to look and observe what other people are doing in response to what they see. Subconscious communication takes place in the art gallery.
Friday, June 4, 2010
Organization of Spaces
The parti for the art gallery is formulated as below:
The interplay of light and shadow to create spaces of different brightness, each having their own distinctiveness and liveliness. Light participating as an actor generating positive energy within spaces, and inviting the joining of thoughts.
The organization of space is very much influenced by the movement of light. Light not only determines the spaces, but also lead us through, and inspires us by illuminating the mind.
Therefore, I created a long walkway in the middle. It is supposed to cut through the model as the light cuts through from the rear to the front. It is a journey to be undertaken by passing through series of spaces with different light intensity.
I thought of spaces with direct bright light, light that shines and makes things alive. I also thought of spaces with diffused light, light that is manipulated and molded into an animated space. Lastly, there is also space that would be totally dark with minimum light penetration. Natural light would be brilliant if it could be reflected and refracted to create brilliant rays, but with artificial lights as the main light source.
So, that is how I thought the spaces should be in the art galley.
The interplay of light and shadow to create spaces of different brightness, each having their own distinctiveness and liveliness. Light participating as an actor generating positive energy within spaces, and inviting the joining of thoughts.
The organization of space is very much influenced by the movement of light. Light not only determines the spaces, but also lead us through, and inspires us by illuminating the mind.
Therefore, I created a long walkway in the middle. It is supposed to cut through the model as the light cuts through from the rear to the front. It is a journey to be undertaken by passing through series of spaces with different light intensity.
I thought of spaces with direct bright light, light that shines and makes things alive. I also thought of spaces with diffused light, light that is manipulated and molded into an animated space. Lastly, there is also space that would be totally dark with minimum light penetration. Natural light would be brilliant if it could be reflected and refracted to create brilliant rays, but with artificial lights as the main light source.
So, that is how I thought the spaces should be in the art galley.
Sunday, May 9, 2010
Reflection
Project 2 is both intriguing and challenging. The project is different from the previous one as it captures a story behind my architectural design. Acting as an investigator, I conducted research, readings, and outsourcing of information to create my narrative of a painting and translate my narrative into plans, sections and a model. The character, the activity, the encapsulated history of the painting, the site are vital for me to be able to accomplish this project.
I am particularly pleased with the progress of the project, at how ideas just seemed to flow naturally, the inspirations that I got from existing architecture as well as guidance from lecturer and tutor. The challenging part of the game, however, was time constraint. I did not get to produce some other drawings like poche to embody the atmosphere of my building.
Nevertheless, I am all the more determined to take what I have learned from the previous two projects and maintain an exploratory spirit in my quest of learning architecture.
I am particularly pleased with the progress of the project, at how ideas just seemed to flow naturally, the inspirations that I got from existing architecture as well as guidance from lecturer and tutor. The challenging part of the game, however, was time constraint. I did not get to produce some other drawings like poche to embody the atmosphere of my building.
Nevertheless, I am all the more determined to take what I have learned from the previous two projects and maintain an exploratory spirit in my quest of learning architecture.
Saturday, May 8, 2010
Final Presentation
.jpg)
Plans and sections of the building
.jpg)
Additional drawings to describe the building
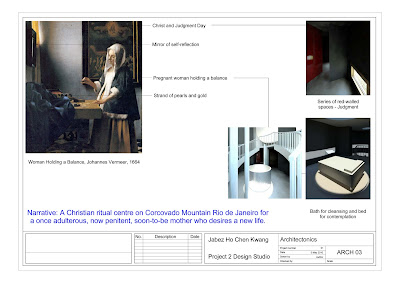.jpg)
The chosen painting and my narrative
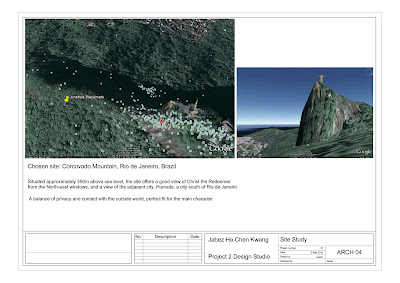.jpg)
Site of the building

North elevation of building. The building is mainly composed of stone as a symbol of strength, durability and fortress-like.

The intermediary spaces - entryway and exits are made of timber. The gentle curved openings symbolizes femininity. The arches for the entryway symbolizes purification, and the cross-shaped exit is a sign of reminder for the woman to walk in the way of truth. The long windows open up to views of Christ the Redeemer.

South-western view. The small openings at the part beneath building allows minimum light to penetrate through, and it is parallel to a scripture that says "Light unto my feet"

Reflective red walls capture exterior light to illuminate space.

The cross-shaped exit emphasizes both horizontality and verticality. It brings calmness when one looks at the distant landscape, and at the same time, it brings a soaring of the spirit.

Circulation within: The hall of mirrors, followed by the series of red walls, an open bath and then stairs leading upwards

Endeavor to create divine illumination of the open bath and the resting space

A close-up view of the exit

Close-up view of open bath, part of the red wall series and the stairs

Light penetrating through the hall of mirrors
Sunday, May 2, 2010
Tuesday, April 27, 2010
Further Development of Design
The previous phase of design saw the definition of space and elements of symbolical intent been conceived in the design. I thought that it was quite successful, but it did not offer many potential views of Christ the Redeemer, it did not provide a successful circulation pattern and it lacked a sense of femininity. I also decided to make the ritual centre a exclusive place for a woman instead of women in the same situation.
Thinking about the motive for the woman to go through the ritual process in order to ease the degree of judgment upon the woman and her child. This displays her motherly love towards her child, and therefore I have decided to adapt the form of a fetus for my design.
The segmentation approach taken is altered from the initial design. The entry would consist of a series of arches as a symbol of purification. Then, four main parts are presented. The first being the 'Hall of Mirrors', and then an open bath for cleansing purpose. This bath has a view of Christ the Redeemer. The woman will then pass through a series of red walls layering upon each other with passable gaps. The walls contains stories and scriptures. All the three parts are situated on ground level. After an intense program on ground floor, the woman then takes the long spiral stairs up to the first floor where there is a bed located at the centre of the space. This is a space for rest and quiet contemplation. The woman exits through another passageway (the hand of the fetus) which would have a cross shaped combination of door and fixed windows. Upon exit, her eyes are transfixed on the cross shape.
Enclosure and openness are vital in constructing the spaces with walls, doors and windows. The 'Hall of Mirrors' is meant to be a private space with little disturbance. Thus, a door, artificial lights and surrounding walls are constructed. The bath is an open space with captured views. It is more open compared to the previous space. The third space of red walls is a semi-private space. Minimum daylight is required for this room. The fourth space is an open space for views of the outside world.
I did some conceptual drawings of my design in Sketchup and the images are as shown below:







Thinking about the motive for the woman to go through the ritual process in order to ease the degree of judgment upon the woman and her child. This displays her motherly love towards her child, and therefore I have decided to adapt the form of a fetus for my design.
The segmentation approach taken is altered from the initial design. The entry would consist of a series of arches as a symbol of purification. Then, four main parts are presented. The first being the 'Hall of Mirrors', and then an open bath for cleansing purpose. This bath has a view of Christ the Redeemer. The woman will then pass through a series of red walls layering upon each other with passable gaps. The walls contains stories and scriptures. All the three parts are situated on ground level. After an intense program on ground floor, the woman then takes the long spiral stairs up to the first floor where there is a bed located at the centre of the space. This is a space for rest and quiet contemplation. The woman exits through another passageway (the hand of the fetus) which would have a cross shaped combination of door and fixed windows. Upon exit, her eyes are transfixed on the cross shape.
Enclosure and openness are vital in constructing the spaces with walls, doors and windows. The 'Hall of Mirrors' is meant to be a private space with little disturbance. Thus, a door, artificial lights and surrounding walls are constructed. The bath is an open space with captured views. It is more open compared to the previous space. The third space of red walls is a semi-private space. Minimum daylight is required for this room. The fourth space is an open space for views of the outside world.
I did some conceptual drawings of my design in Sketchup and the images are as shown below:







Sunday, April 25, 2010
Explore of Narrative in Initial Drawings
Translation from narrative to drawing is another stage of the project. The parti that I have developed is a circulation based one, which is 'circulation through different spaces with suggestion of atmosphere and quality'. I have taken the segmentation approach to my designated spaces of the building. The initial idea is shown below:
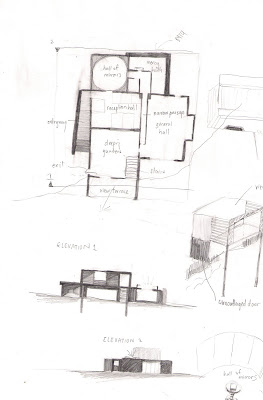
Plan and elevation drawing of initial idea
The building has an entrance that gradually becomes narrower from the outside world, symbolizing the narrow path that is Jesus accounts in one of his parables. The first interior space is a reception hall with some small discussion rooms for women who are as described in the narrative to come and get themselves ready for the Christian ritual. The first part would be a 'Hall of Mirrors' as inspired by the mirror in the painting. It is a place of recognition and contemplation of one's wrongdoings. The second part would be a 'Mercy Bath' in which one would dip herself in water as a symbol of cleansing from one's sins. The interval between the second and third part is a straight and narrow red-coloured wall with scriptures. The third path would be a general hall for talks and meetings. Then, the fourth part is a sleeping quarter with a stair leading upwards to a view terrace. This will be where one would sit and look at Christ the Redeemer Statue. The exit is a simple one from the sleeping quarters.

Plan and elevation drawing of initial idea
The building has an entrance that gradually becomes narrower from the outside world, symbolizing the narrow path that is Jesus accounts in one of his parables. The first interior space is a reception hall with some small discussion rooms for women who are as described in the narrative to come and get themselves ready for the Christian ritual. The first part would be a 'Hall of Mirrors' as inspired by the mirror in the painting. It is a place of recognition and contemplation of one's wrongdoings. The second part would be a 'Mercy Bath' in which one would dip herself in water as a symbol of cleansing from one's sins. The interval between the second and third part is a straight and narrow red-coloured wall with scriptures. The third path would be a general hall for talks and meetings. Then, the fourth part is a sleeping quarter with a stair leading upwards to a view terrace. This will be where one would sit and look at Christ the Redeemer Statue. The exit is a simple one from the sleeping quarters.
Thursday, April 22, 2010
Inspirations from Existing Architecture
After establishing my ideas of segmentation, I have looked into existing architect's work to help me in areas of construction, materiality, thematic associations etc.
1. Peter Zumthor - Therme Vals

The gaps created by Peter Zumthor to allow sunray to penetrate to highlight the materiality of the building

The beauty in the reflection of water on the stone walls
2. Tadao Ando - Church of Light

The cross shape gap of the building

The call for contemplation in a spiritual realm
3. Alvar Aalto - Villa Mairea

The soft entry which acts as an intermediary between the Finnish woods and the house

The softness of material applied creates a space of femininity
4. Unknown architect - Pantheon
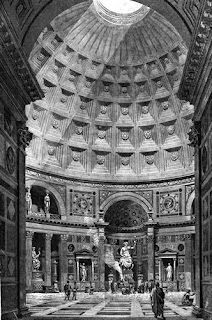
The divine illumination of space

Study of plans and sections
1. Peter Zumthor - Therme Vals

The gaps created by Peter Zumthor to allow sunray to penetrate to highlight the materiality of the building

The beauty in the reflection of water on the stone walls
2. Tadao Ando - Church of Light

The cross shape gap of the building

The call for contemplation in a spiritual realm
3. Alvar Aalto - Villa Mairea

The soft entry which acts as an intermediary between the Finnish woods and the house

The softness of material applied creates a space of femininity
4. Unknown architect - Pantheon

The divine illumination of space

Study of plans and sections
Tuesday, April 20, 2010
Development of Narrative and Site
The painting that I have selected is 'Woman Holding a Balance' by Johannes Vermeer. After looking, analysing and giving much thought to Vermeer's painting ,I have outlined five key points that would define my superimposed narrative of the painting.
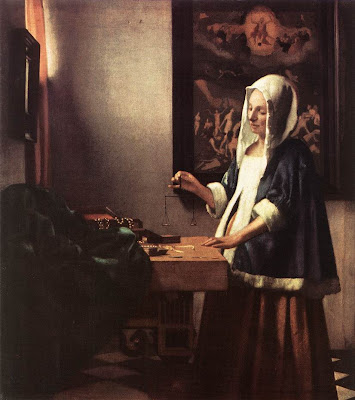
1. The background setting of the painter himself
Vermeer's background is not much known, but there were records of his family life as well as some incidents in the place where he spent most of his life. In 1652, when Vermeer was 20, the city of Delft was in trauma when a gun powder factory exploded and caused fatalities. Vermeer, however, seemed imperturbable by the incident and painted stillness in his paintings. Then, Vermeer was married to Catherina who is from a Catholic family, and due to this, Vermeer had to convert to Catholicism. His knowledge of Christ and the Last Judgment was therefore not arbitrary, but done with preconceived idea. Another aspect of his life was that Catherina's parents were very quarrelsome parents which might have some impact on his marriage life. Having to compromise with argumentative in-laws must have been quite torturing to Catherina and Vermeer as well. In spite of the calmness which I see in the painting ' Woman with a Balance', I somehow sense a hidden fragility, peace about to be disturbed.
2. The empty balance and the precious jewels on the table
Interpretations of the past have pointed out that the balance contains gold or pearls. Microscopic scrutiny, however, shows that the rendering technique of what lies in the balance are different from the rendering technique of gold and pearls in the painting.The pearls and the gold on the table are bounded in a balance manner, further reinforcing the claim that the balance is empty.

Closeup view of pearls. In this painting, pearls are rendered in two distinctive layers: first a thin, diffused grayish underlayer, surmounted by a thick stroke to create a superimposed highlight.

Detailed view of the balance shows that it is composed of only one layer which is the specular highlight, which is interpreted as reflection of light from window.
The woman fixes her eyes on the balance, suggesting that she is not at all tempted by the earthly riches that is set before her - the strand of gold and pearls and the other jewels. Unlike the 'Woman with the Pear Necklace' which depicts a woman of vanity, the woman in 'Woman Holding a Balance' painting is tranquil and modest.
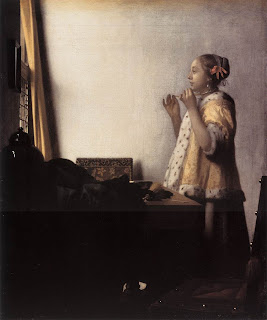
Vermeer, Woman with a Pearl Necklace, 1662
3. The pregnant condition and the woman's facial expression
The woman's eyes, transfixed in the moment of equilibrium shows how intense she is thinking about her past, her present and her future. Although she looks calm and at peace, I somehow sense superficiality. I linked her to Vermeer's condition. Vermeer was an idealist who dreamed of a perfect world but never got to live in it. His solace is perhaps found in his paintings where he paints his ideal world. But, fragility cracks into his paintings as a creation must have the image of its creator. The pregnant woman, to me, is emotionally hurt and is seeking redemption of some kind.
Besides, I thought that the pearls signify precious tears that have fallen from the woman. The empty balance, in this case, signifies that her sadness cannot be measured physically. Something of metaphysical significance is needed to heal her wounded heart and ensure a better life for her and her soon-to-be born baby.
4. The mirror
Mirrors traditionally evokes the meaning of self-awareness. One looks into the mirror and see herself physically, but also as a means of examining oneself. It is a symbol of coming back to one's senses and hence, change is needed in one's attitudes, lifestyle and habits. I have interpreted this as the moment where the woman realizes her errors in life, and she knows that she needs Christ to redeem her, not by her own effort, but through God's mercy and grace.
5. The act of the woman compared to the Last Judgment painting on the wall
The act of the woman is paralleled to the Last Judgment Painting behind her in terms of composition and symbolical associations. Her position is aligned to the central axis of the painting, 'her head lies at the middle of the composition, directly beneath the oval mandorla of Christ', and her fingers which are holding the balance, 'coincides with the lower-left corner of the picture frame'. The thematic similarity of the woman's action with that of Christ leads us to the thought that 'to judge is to weigh'. The difference, however, is the eternity of Christ's judgment and the temporariness of the woman's weighing. I interpreted the painting in the painting as the woman's cognitive content. As she contemplates on the balance that she holds, she is thinking of something which has far greater consequences.

For this part, I have interpreted that the woman has come to acknowledged her sins and therefore waits in fearful anticipation of Christ's judgment. However, she turned over a new leaf and vowed to live a live of temperance, that she and her unborn child would warrant their salvation.
The site that I have chosen is at Corcovado Mountain with potential views of Christ the Redeemer Statue, one of the seven wonders of the world.It is situated approximately 350m above sea level, at a reasonable distance from Humaita, a city south of Rio de Janeiro. I wanted the site to have a balance of privacy and community. It is not supposed to be a monastery, so it shouldn't be on an extremely high level, and it is not to be situated in the city as there should be a reasonable sense of privacy. In addition, the mountain is a symbol of support and strength which the woman needs as a soon-to-be mother.

View of Christ the Redeemer Statue from site

Relationship of building to site
The narrative that I have developed from the five key points and my chosen site is 'A Christian ritual centre on Corcovado Mountain, Rio de Janeiro for a once adulterous, no penitent, soon- to-be mother who desires a new life'.
The development of this narrative into drawings will be undertaken soon.
References:
1. Arthur K. Wheelock Jr., Vermeer and the Art of Painting, Yale University Press, 1995.
2. National Gallery of Art, http://www.nga.gov/feature/vermeer/index.shtm. 2010. Accessed 15 April 2010.

1. The background setting of the painter himself
Vermeer's background is not much known, but there were records of his family life as well as some incidents in the place where he spent most of his life. In 1652, when Vermeer was 20, the city of Delft was in trauma when a gun powder factory exploded and caused fatalities. Vermeer, however, seemed imperturbable by the incident and painted stillness in his paintings. Then, Vermeer was married to Catherina who is from a Catholic family, and due to this, Vermeer had to convert to Catholicism. His knowledge of Christ and the Last Judgment was therefore not arbitrary, but done with preconceived idea. Another aspect of his life was that Catherina's parents were very quarrelsome parents which might have some impact on his marriage life. Having to compromise with argumentative in-laws must have been quite torturing to Catherina and Vermeer as well. In spite of the calmness which I see in the painting ' Woman with a Balance', I somehow sense a hidden fragility, peace about to be disturbed.
2. The empty balance and the precious jewels on the table
Interpretations of the past have pointed out that the balance contains gold or pearls. Microscopic scrutiny, however, shows that the rendering technique of what lies in the balance are different from the rendering technique of gold and pearls in the painting.The pearls and the gold on the table are bounded in a balance manner, further reinforcing the claim that the balance is empty.

Closeup view of pearls. In this painting, pearls are rendered in two distinctive layers: first a thin, diffused grayish underlayer, surmounted by a thick stroke to create a superimposed highlight.

Detailed view of the balance shows that it is composed of only one layer which is the specular highlight, which is interpreted as reflection of light from window.
The woman fixes her eyes on the balance, suggesting that she is not at all tempted by the earthly riches that is set before her - the strand of gold and pearls and the other jewels. Unlike the 'Woman with the Pear Necklace' which depicts a woman of vanity, the woman in 'Woman Holding a Balance' painting is tranquil and modest.

Vermeer, Woman with a Pearl Necklace, 1662
3. The pregnant condition and the woman's facial expression
The woman's eyes, transfixed in the moment of equilibrium shows how intense she is thinking about her past, her present and her future. Although she looks calm and at peace, I somehow sense superficiality. I linked her to Vermeer's condition. Vermeer was an idealist who dreamed of a perfect world but never got to live in it. His solace is perhaps found in his paintings where he paints his ideal world. But, fragility cracks into his paintings as a creation must have the image of its creator. The pregnant woman, to me, is emotionally hurt and is seeking redemption of some kind.
Besides, I thought that the pearls signify precious tears that have fallen from the woman. The empty balance, in this case, signifies that her sadness cannot be measured physically. Something of metaphysical significance is needed to heal her wounded heart and ensure a better life for her and her soon-to-be born baby.
4. The mirror
Mirrors traditionally evokes the meaning of self-awareness. One looks into the mirror and see herself physically, but also as a means of examining oneself. It is a symbol of coming back to one's senses and hence, change is needed in one's attitudes, lifestyle and habits. I have interpreted this as the moment where the woman realizes her errors in life, and she knows that she needs Christ to redeem her, not by her own effort, but through God's mercy and grace.
5. The act of the woman compared to the Last Judgment painting on the wall
The act of the woman is paralleled to the Last Judgment Painting behind her in terms of composition and symbolical associations. Her position is aligned to the central axis of the painting, 'her head lies at the middle of the composition, directly beneath the oval mandorla of Christ', and her fingers which are holding the balance, 'coincides with the lower-left corner of the picture frame'. The thematic similarity of the woman's action with that of Christ leads us to the thought that 'to judge is to weigh'. The difference, however, is the eternity of Christ's judgment and the temporariness of the woman's weighing. I interpreted the painting in the painting as the woman's cognitive content. As she contemplates on the balance that she holds, she is thinking of something which has far greater consequences.

For this part, I have interpreted that the woman has come to acknowledged her sins and therefore waits in fearful anticipation of Christ's judgment. However, she turned over a new leaf and vowed to live a live of temperance, that she and her unborn child would warrant their salvation.
The site that I have chosen is at Corcovado Mountain with potential views of Christ the Redeemer Statue, one of the seven wonders of the world.It is situated approximately 350m above sea level, at a reasonable distance from Humaita, a city south of Rio de Janeiro. I wanted the site to have a balance of privacy and community. It is not supposed to be a monastery, so it shouldn't be on an extremely high level, and it is not to be situated in the city as there should be a reasonable sense of privacy. In addition, the mountain is a symbol of support and strength which the woman needs as a soon-to-be mother.

View of Christ the Redeemer Statue from site

Relationship of building to site
The narrative that I have developed from the five key points and my chosen site is 'A Christian ritual centre on Corcovado Mountain, Rio de Janeiro for a once adulterous, no penitent, soon- to-be mother who desires a new life'.
The development of this narrative into drawings will be undertaken soon.
References:
1. Arthur K. Wheelock Jr., Vermeer and the Art of Painting, Yale University Press, 1995.
2. National Gallery of Art, http://www.nga.gov/feature/vermeer/index.shtm. 2010. Accessed 15 April 2010.
Subscribe to:
Comments (Atom)


