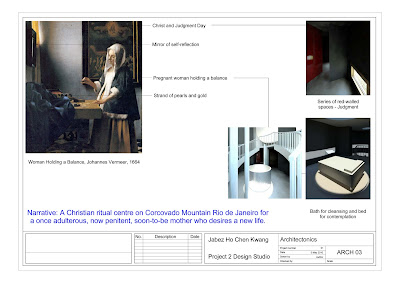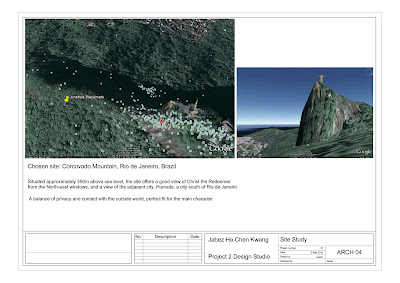.jpg)
Plans and sections of the building
.jpg)
Additional drawings to describe the building
.jpg)
The chosen painting and my narrative
.jpg)
Site of the building

North elevation of building. The building is mainly composed of stone as a symbol of strength, durability and fortress-like.

The intermediary spaces - entryway and exits are made of timber. The gentle curved openings symbolizes femininity. The arches for the entryway symbolizes purification, and the cross-shaped exit is a sign of reminder for the woman to walk in the way of truth. The long windows open up to views of Christ the Redeemer.

South-western view. The small openings at the part beneath building allows minimum light to penetrate through, and it is parallel to a scripture that says "Light unto my feet"

Reflective red walls capture exterior light to illuminate space.

The cross-shaped exit emphasizes both horizontality and verticality. It brings calmness when one looks at the distant landscape, and at the same time, it brings a soaring of the spirit.

Circulation within: The hall of mirrors, followed by the series of red walls, an open bath and then stairs leading upwards

Endeavor to create divine illumination of the open bath and the resting space

A close-up view of the exit

Close-up view of open bath, part of the red wall series and the stairs

Light penetrating through the hall of mirrors
No comments:
Post a Comment