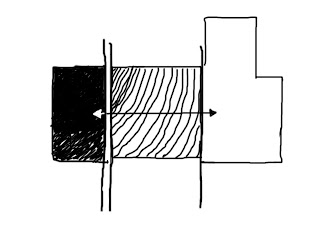
The underlying idea of the parti is to distinguish the private and public spaces within Can Feliz. If the plan is look upon carefully, as one passes through the entry courtyard, one reaches the formal entrance. The house is separated into either side of the entrance hall, to the left are the formal living and work room, and to the right are the more private rooms, terraces and courtyards. Thus, there is a gradual increase in privacy as one moves from the left part to the right part.
I decided to use darkness to express the more private areas, and brightness to show the public spaces. Private areas are usually confined to certain people - the owners' family, so it is more enclosed in a sense. On the contrary, public spaces like the formal living room is usually used to entertain friends and guests. So, it is a more open and less constricted area.
In addition, the density in the lines show the levels of privacy. The more concentrated the lines are, the more private the spaces are. For example, the bedrooms, the connecting toilets and the private courtyard are blacken (more private) whereas the terrace opening adjacent to the bedrooms are less blacken (less private).
Poché rendering is in progress. I have decided to have a go with pencil rendering, and my aim would be to highlight the masonry walls and give a tangible 3D feel to the plan and sections.
No comments:
Post a Comment