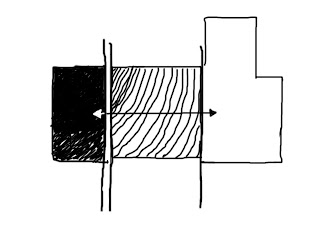Villa Can Feliz, built in the period of 1991-94, is a piece of distinctive architecture among Jorn Utzon's works. It was built by Utzon for himself. His previous occupation was at Villa Can Lis starting 1971, and he stayed there for approximately twenty years before the decision to build Can Feliz came about. Apparently, Utzon's decision to move from Can Liz, a house specially dedicated to his wife Lis Utzon, was propelled by several factors: 'eyes weakened by a lifetime studying pencil-drawings found the glaring surface of the sea increasingly tiring; the incessant pounding of the waves began to disturb rather than thrill; and intrusions from architectural pilgrims, some of whom began to assume a natural right to wander around the site, were becoming more frequent and annoying'.

Figure 1 Richard Weston,
Can Lis (image), 2006.
Villa Can Feliz has a deep
primordial (people and place according to Utzon) understanding.From the persepctive of human identity, Utzon wanted Can Feliz to possess certain characteristics. It is to be different from Can Lis. Unlike Villa Can Lis which has a plan that radiates outwardly, Can Feliz is bordered by ridges, and 'the house stretches along the slope with the protruding living room at one end and the master bedroom at the other'. A person who wish to spend time living in a place which offers
serenity and peace - the house is barely visible from distant horizon and far from the bustling city life; a person who has
affinity for nature - the various viewpoints from within the house to the surroundings; a person who has an understanding of
public/private zoning; and perhaps a person who has some depth of understanding of the
building tradition of Mallorca island - the sandstone walls and terra-cotta vaults. So, Villa Can Feliz very much portrays the character of the people living there.

Figure 2 Martin Keiding and Kim Dirkinck-Holmfeld (ed),
Can Lis and its radiating outward plan and section (image), 2005.

Figure 3 Richard Weston,
Villa Can Feliz camouflage (image) 2002.
On the other hand, Utzon developed a deep sense of recognition for place, as he did when he envisaged the Sydney Opera House. One of the major issues that Utzon encountered while building Can Feliz is the
position where the villa would be. Utzon spent time sitting at different positions, looking and searching for the ideal spot at which the site landscape would exert the
greatest force. Relating the
house to the landscape is another merit of Utzon's work which is highly admirable. Not forgetting to mention Utzon's ability to create the interplay of light between the interior and exterior. As the publicly recognized master of light, Louis Kahn once said, 'Light is the giver of all presence', Utzon did a great job in inviting the Mediterranean sunlight to participate in the atmosphere of the villa - be it a heavenly ray on the ragged wall texture, a touch of warmth on a cold winter day or the shadows of macchia mediterranea (mediterranean shrubs) casted in the courtyard on a fine evening.

Figure 4 Richard Weston,
Interplay of light and shadows (image), 2002.
The
transitional experience is another specially considered element in Utzon's design. In architecture, there is this unusual yet thrilling concept of 'denying one of something to reward him/her in another manner'. Villa Can Feliz does this exactly. Villa Can Feliz is located in a remote area, so naturally if one were to journey the path that leads to the villa, one would think that 'it would lead to nowhere but a high-lying wilderness'. 'The road weaves its way between large boulders and a hostile growth of agaves, cactus and a dense prickly thicket through which one can catch an occasional glimpse of the house above' (refer to Figure 3). The transitional journey is richly rewarded as one enters the house, reaches the paved terrace and gets totally captivated by the view of the distant sea and the lush green landscape.

Figure 5 Richard Weston,
View of Distant Horizon (image), 2002.
Reference List:
1. Richard Weston,
Utzon: Inspiration, Vision, Architecture (Edition Bløndal 2002).
2. Christian Norberg-Schultz,
Utzon and the New Tradition, (Danish Architectural Press 2005)
3. Richard Weston,
Wonders and Blunders, http://www.building.co.uk/story.asp?storycode=3066187, 2006. Retrieved 12 April 2010.
4. Matthew Frederick,
101 Things I Learned Into Architecture School, (MIT Press 2007).











