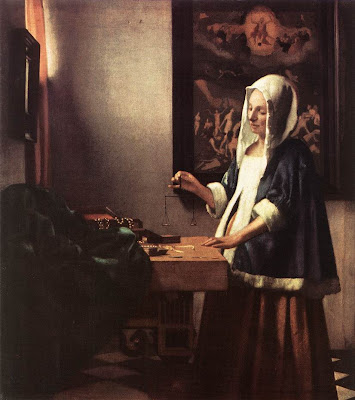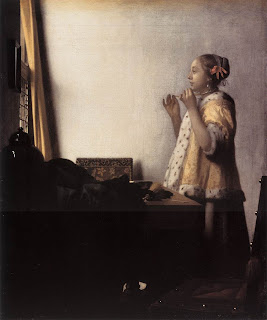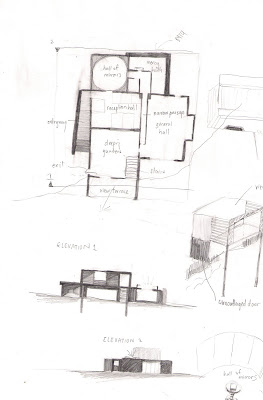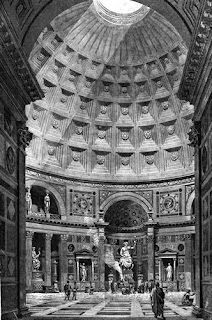The painting that I have selected is 'Woman Holding a Balance' by Johannes Vermeer. After looking, analysing and giving much thought to Vermeer's painting ,I have outlined five key points that would define my superimposed narrative of the painting.

1.
The background setting of the painter himselfVermeer's background is not much known, but there were records of his family life as well as some incidents in the place where he spent most of his life. In 1652, when Vermeer was 20, the city of Delft was in trauma when a gun powder factory exploded and caused fatalities. Vermeer, however, seemed imperturbable by the incident and painted stillness in his paintings. Then, Vermeer was married to Catherina who is from a Catholic family, and due to this, Vermeer had to convert to Catholicism. His knowledge of Christ and the Last Judgment was therefore not arbitrary, but done with preconceived idea. Another aspect of his life was that Catherina's parents were very quarrelsome parents which might have some impact on his marriage life. Having to compromise with argumentative in-laws must have been quite torturing to Catherina and Vermeer as well. In spite of the calmness which I see in the painting ' Woman with a Balance', I somehow sense a hidden fragility, peace about to be disturbed.
2.
The empty balance and the precious jewels on the tableInterpretations of the past have pointed out that the balance contains gold or pearls. Microscopic scrutiny, however, shows that the rendering technique of what lies in the balance are different from the rendering technique of gold and pearls in the painting.The pearls and the gold on the table are bounded in a balance manner, further reinforcing the claim that the balance is empty.

Closeup view of pearls. In this painting, pearls are rendered in two distinctive layers: first a thin, diffused grayish underlayer, surmounted by a thick stroke to create a superimposed highlight.

Detailed view of the balance shows that it is composed of only one layer which is the specular highlight, which is interpreted as reflection of light from window.
The woman fixes her eyes on the balance, suggesting that she is not at all tempted by the earthly riches that is set before her - the strand of gold and pearls and the other jewels. Unlike the 'Woman with the Pear Necklace' which depicts a woman of vanity, the woman in 'Woman Holding a Balance' painting is tranquil and modest.

Vermeer,
Woman with a Pearl Necklace, 1662
3.
The pregnant condition and the woman's facial expression The woman's eyes, transfixed in the moment of equilibrium shows how intense she is thinking about her past, her present and her future. Although she looks calm and at peace, I somehow sense superficiality. I linked her to Vermeer's condition. Vermeer was an idealist who dreamed of a perfect world but never got to live in it. His solace is perhaps found in his paintings where he paints his ideal world. But, fragility cracks into his paintings as a creation must have the image of its creator. The pregnant woman, to me, is emotionally hurt and is seeking redemption of some kind.
Besides, I thought that the pearls signify precious tears that have fallen from the woman. The empty balance, in this case, signifies that her sadness cannot be measured physically. Something of metaphysical significance is needed to heal her wounded heart and ensure a better life for her and her soon-to-be born baby.
4.
The mirrorMirrors traditionally evokes the meaning of self-awareness. One looks into the mirror and see herself physically, but also as a means of examining oneself. It is a symbol of coming back to one's senses and hence, change is needed in one's attitudes, lifestyle and habits. I have interpreted this as the moment where the woman realizes her errors in life, and she knows that she needs Christ to redeem her, not by her own effort, but through God's mercy and grace.
5.
The act of the woman compared to the Last Judgment painting on the wallThe act of the woman is paralleled to the Last Judgment Painting behind her in terms of composition and symbolical associations. Her position is aligned to the central axis of the painting, 'her head lies at the middle of the composition, directly beneath the oval mandorla of Christ', and her fingers which are holding the balance, 'coincides with the lower-left corner of the picture frame'. The thematic similarity of the woman's action with that of Christ leads us to the thought that 'to judge is to weigh'. The difference, however, is the eternity of Christ's judgment and the temporariness of the woman's weighing. I interpreted the painting in the painting as the woman's cognitive content. As she contemplates on the balance that she holds, she is thinking of something which has far greater consequences.

For this part, I have interpreted that the woman has come to acknowledged her sins and therefore waits in fearful anticipation of Christ's judgment. However, she turned over a new leaf and vowed to live a live of temperance, that she and her unborn child would warrant their salvation.
The site that I have chosen is at Corcovado Mountain with potential views of Christ the Redeemer Statue, one of the seven wonders of the world.It is situated approximately 350m above sea level, at a reasonable distance from Humaita, a city south of Rio de Janeiro. I wanted the site to have a balance of privacy and community. It is not supposed to be a monastery, so it shouldn't be on an extremely high level, and it is not to be situated in the city as there should be a reasonable sense of privacy. In addition, the mountain is a symbol of support and strength which the woman needs as a soon-to-be mother.

View of Christ the Redeemer Statue from site

Relationship of building to site
The narrative that I have developed from the five key points and my chosen site is '
A Christian ritual centre on Corcovado Mountain, Rio de Janeiro for a once adulterous, no penitent, soon- to-be mother who desires a new life'.
The development of this narrative into drawings will be undertaken soon.
References:
1. Arthur K. Wheelock Jr., Vermeer and the Art of Painting, Yale University Press, 1995.
2. National Gallery of Art, http://www.nga.gov/feature/vermeer/index.shtm. 2010. Accessed 15 April 2010.





























.jpg)








-29.jpg)
-19.jpg)
-10.jpg)
-30.jpg)






